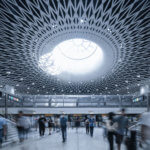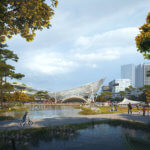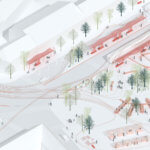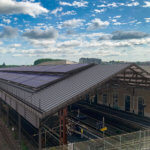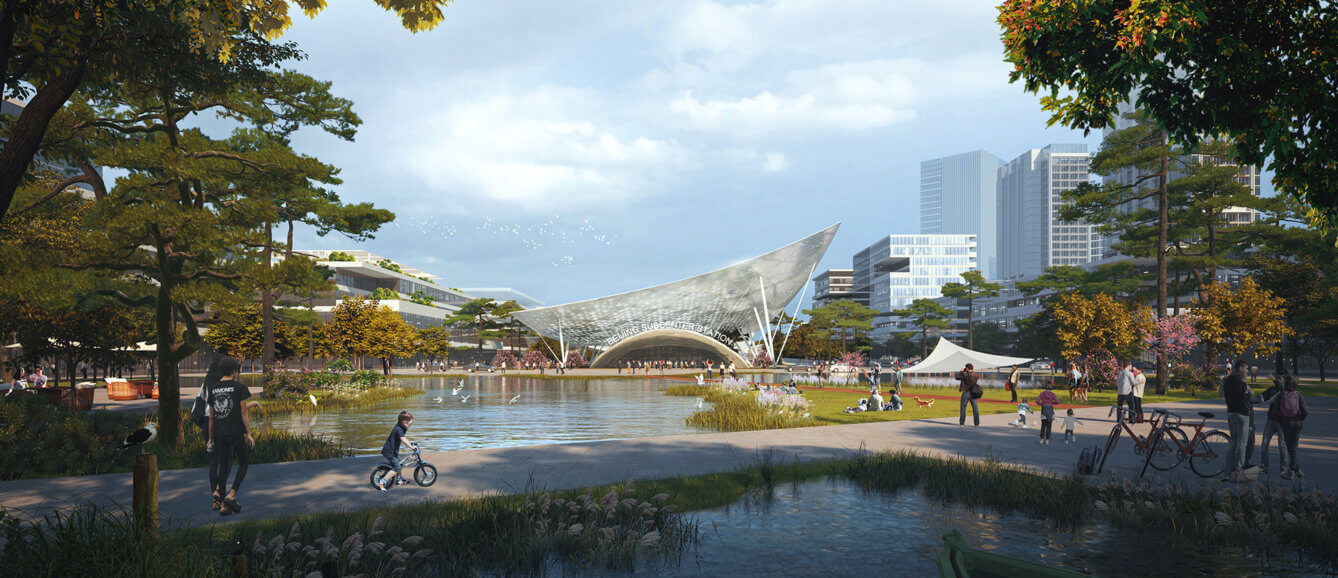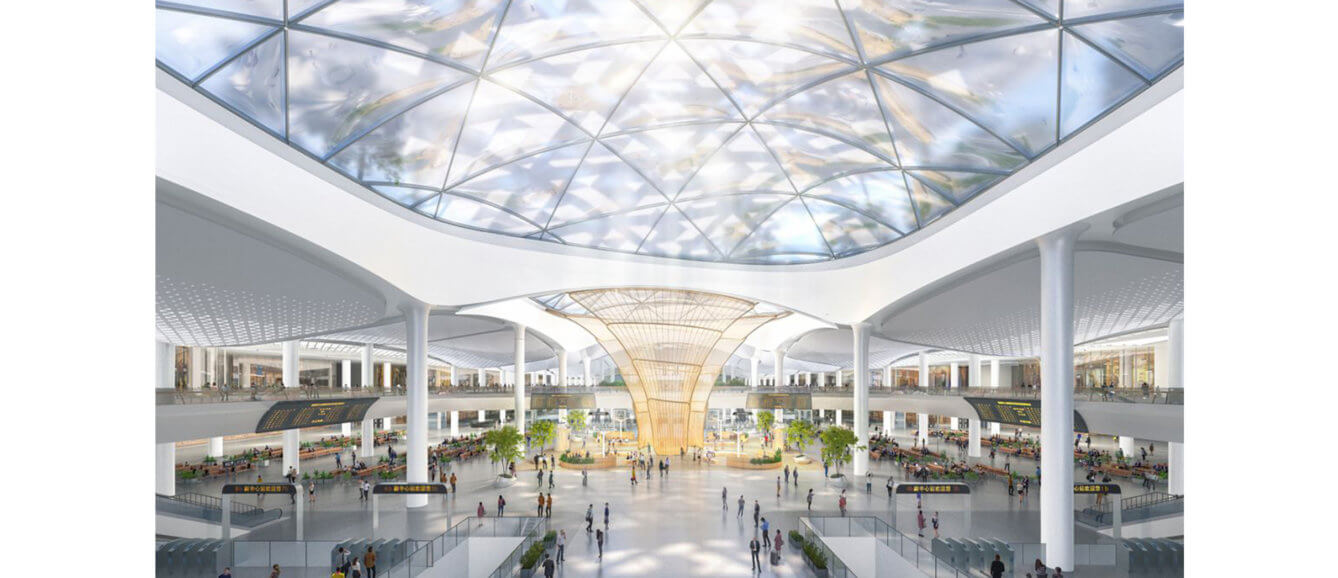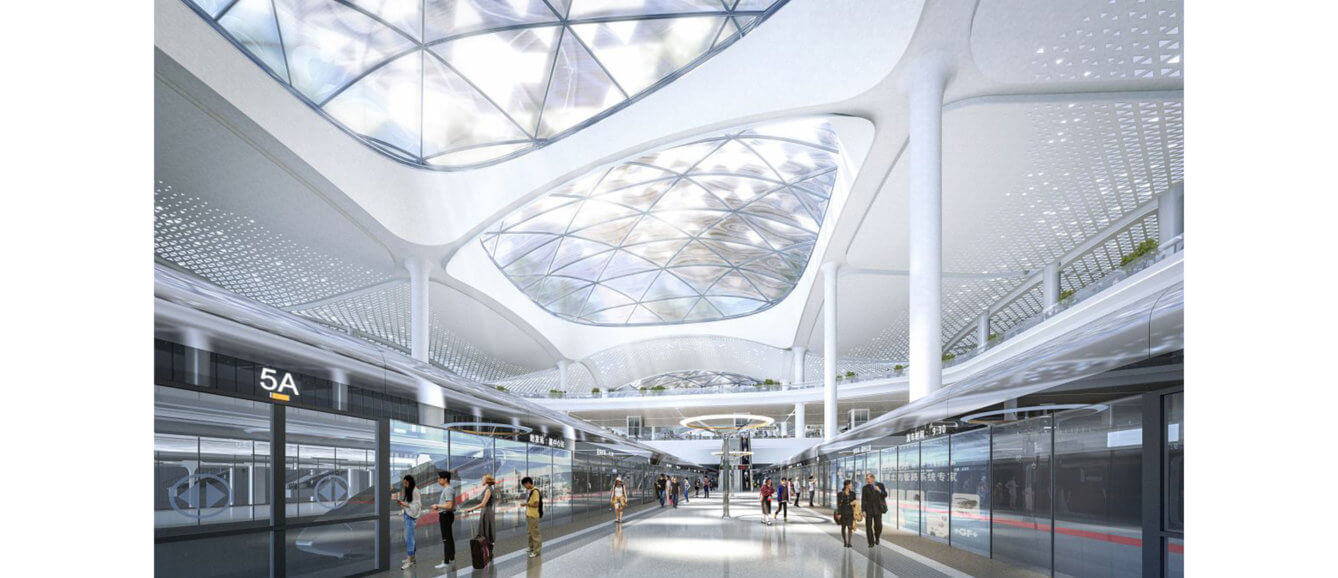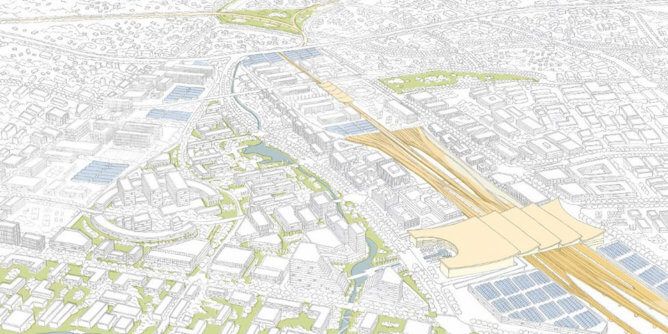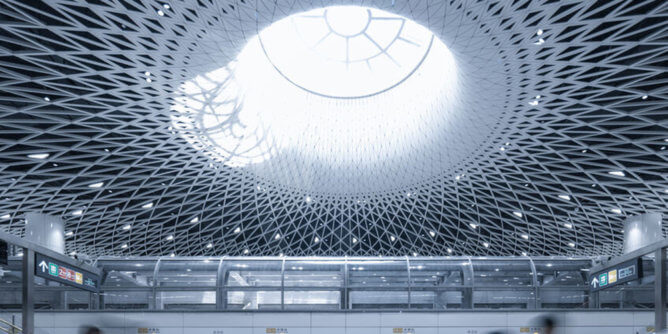Tongzhou Station
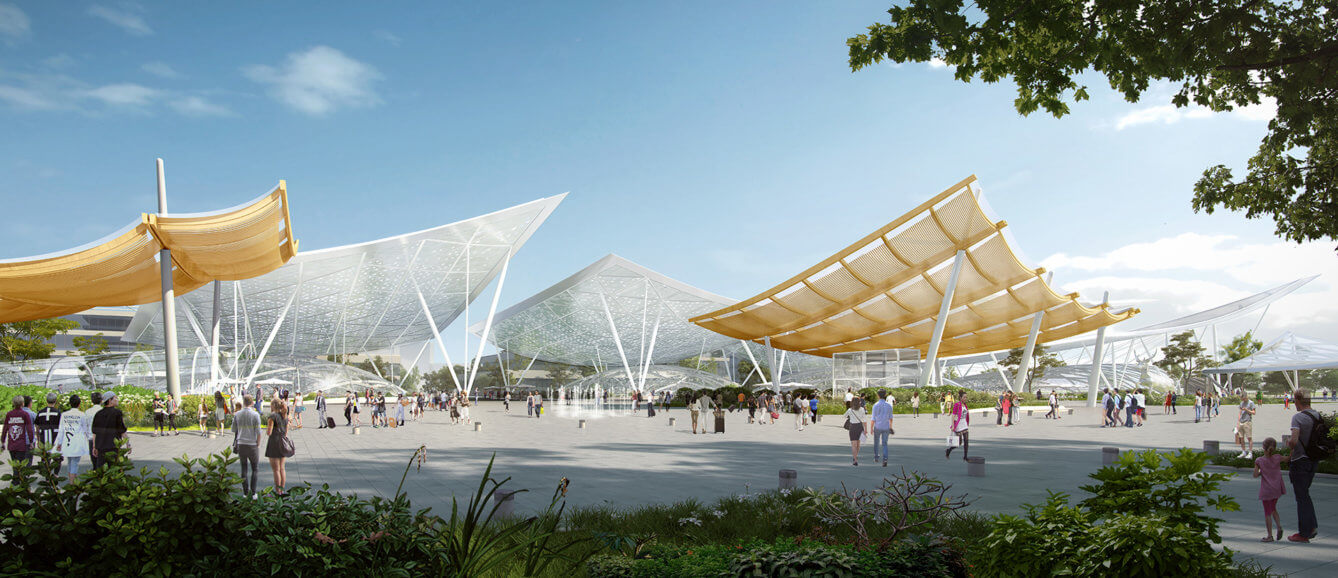
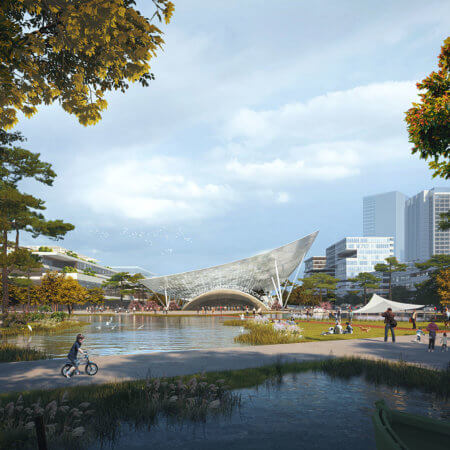
The AREP group showcases Beijing's architectural heritage while integrating Tongzhou station harmoniously into the green spaces that surround it.
Located in the Yangtuo area of the Tongzhou district in Beijing, the project is situated in a triangle formed by the sixth eastern ring road, the north canal and the Beijing-Harbin railway line.
The architectural concept is inspired by traditional Beijing codes, while infusing it with a contemporary vision based on the idea of an ‘urban forest’. The whole is part of an approach of connecting and integrating the local plant landscape, helping to forge a new ecological identity for this secondary centre. The main roof of the station has a structure made up of light ‘sails’.
On its south façade, seven smaller sails extend outwards, connecting with the public spaces and housing commercial areas below. Beneath this roof, ‘light bubbles’ diffuse natural light down to the lower levels, creating a bright underground environment. This project also aims to give the ground back to the city, by creating a peaceful corridor dedicated to soft mobility and strengthening urban connectivity throughout the site.
The smart building approach is reflected in lightweight structures integrating sustainable technologies – ventilation corridors, water management systems, solar panels – in order to optimise climatic comfort and offer a new model of ecological station.
A true urban garden, the station is located between the large park of the sixth ring road to the east and the central green space to the west, aligning itself with the area’s main ecological axis. The seven floating sails rise above this green axis, shading a fluid urban park, both indoor and outdoor, which brings a rich and multidimensional public space to life.
Savings of 486,000 kWh/year of electricity for artificial lighting, thanks to the roof components
Regulation of heat absorption and maximisation of natural light by the roof's sunshade system, in order to reduce the heat load by 5,200,000 kWh/year
Lowered height of the ETFE roof, saving electricity consumption for heating
21,000 m² of photovoltaic panels
Lightweight structure thanks to the use of EFTE
Reduction of the quantity of steel by optimising the structure, helping to reduce the project's carbon footprint
Improved comfort through natural ventilation
A roof with a park in which plants and trees of local origin are on display
