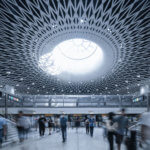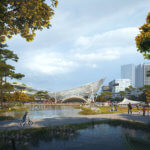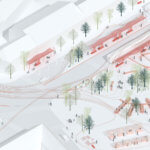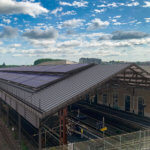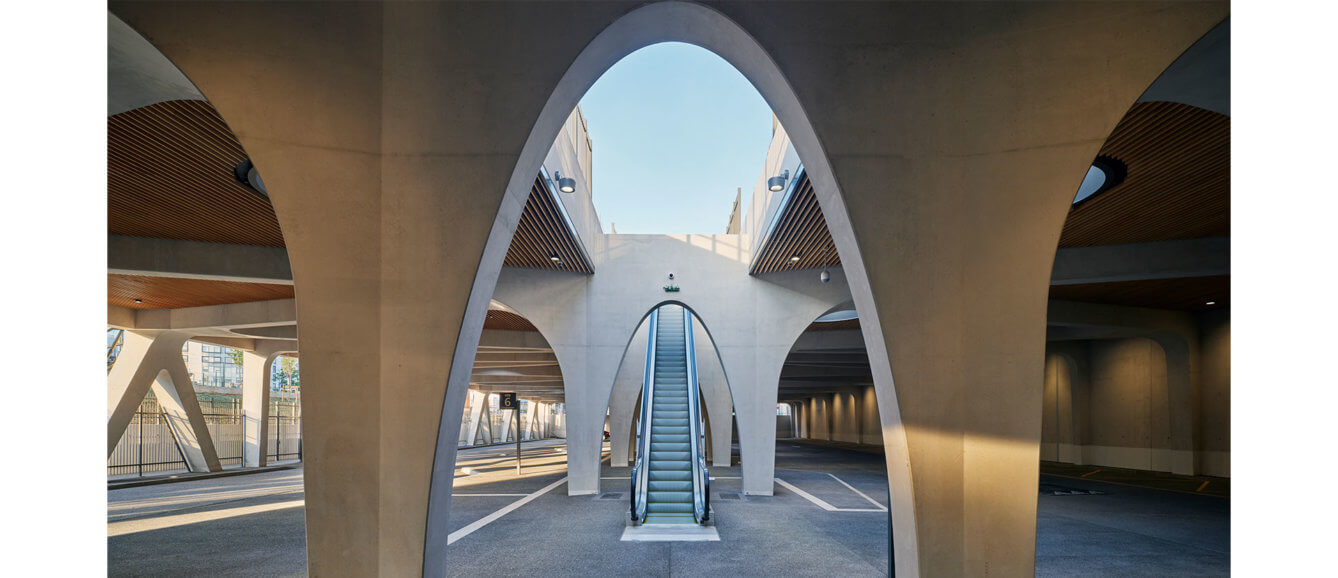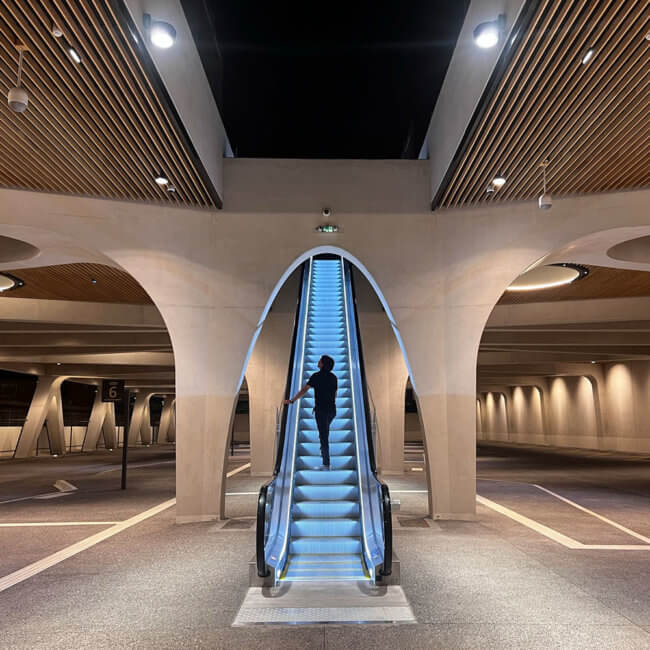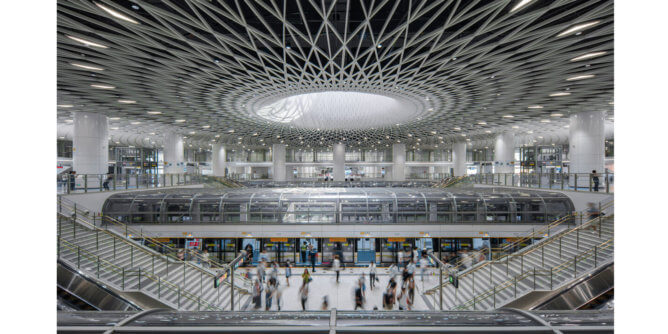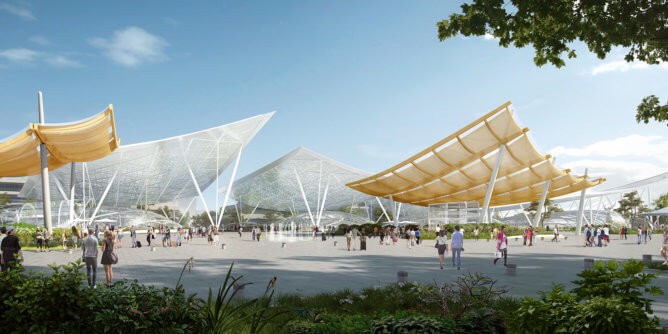Nice-Saint-Augustin bus station
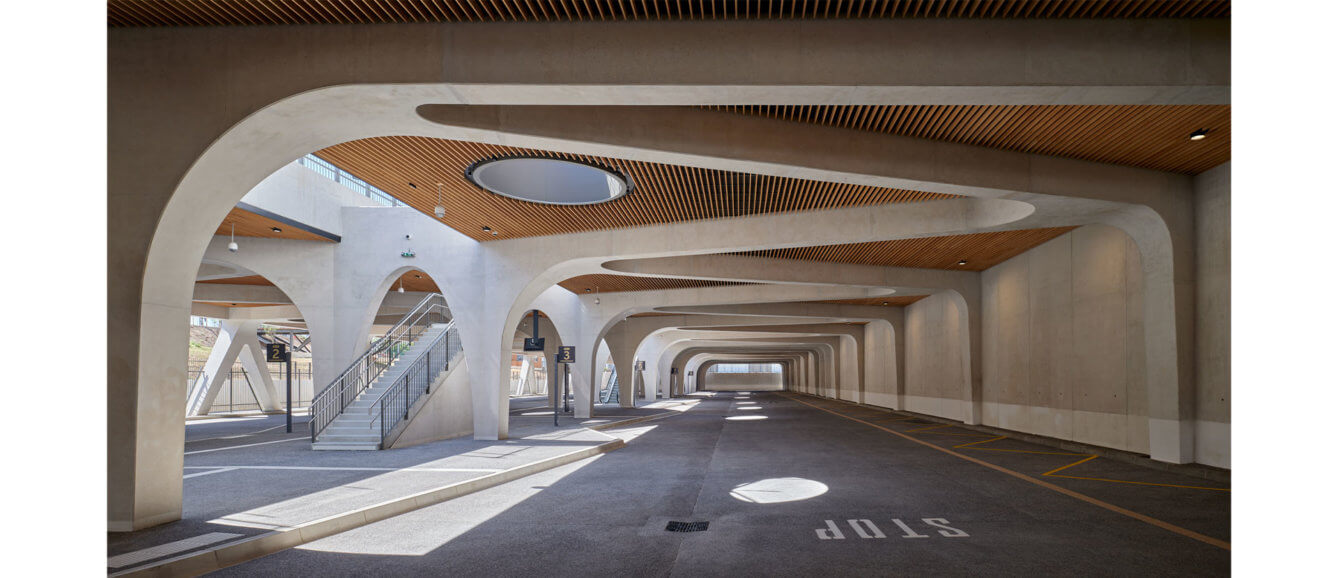
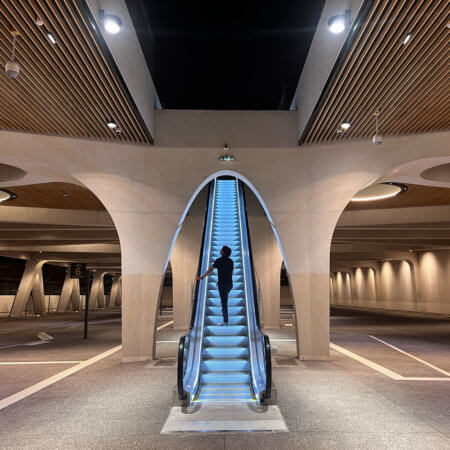
Nice Saint-Augustin bus station offers users a bright, easy-to-read architecture on several levels.
The Nice Saint Augustin multimodal interchange is part of an area undergoing major change. Located on an attractive site, at the crossroads of transport networks and urban development, it is seeing an increase in passenger numbers. The current railway station, built at the interface with the new tramway line, and the creation of a bus station reflect the desire to provide the district, and more broadly the south of the Plaine du Var, with an efficient transport facility capable of handling more than ten million passengers. Located at the heart of the Grand Arénas mixed development zone, the multimodal interchange will be the first in Europe to offer a full range of connections: bus, intercity coach, cycle, pedestrian, vehicle, tramway, TER, TGV and soon metropolitan RER.
The particularity of the project lies in the complex management of space on several levels. The teams were faced with a number of environmental challenges throughout the project, but they managed to save 1,500 tonnes of CO2 on site by activating two levers:
– The removal by rail of 50,000m3 of excavated soil, as well as some of the polluted soil – the worksite being located on a former industrial site
– The use of 11,500 m3 of low-carbon concrete, including a significant proportion of blast-furnace slag, supplied by Ecocem from the Fos-sur-Mer plant and featuring a very light colour, which performs better and is more resistant to salt attack.
The design features a perfect balance of proportions, shapes and materials. It allows the structure of the work to be read in its entirety, with the distribution of columns and beams describing the choice of load distribution. The rigour of the structural design serves the constructive logic of the structure and the relevance of its deployment in space. It describes the place of the journey, a space that is timed, marked out, rhythmic and balanced. The structure stands on a 5,800m2 base slab, and includes a slab that will eventually serve as a pedestrian forecourt, supported by 55 seven-metre-high columns. To let in the light, large zenithal openings have been made. The volume of the bus station is bathed in natural light through large rectangular and circular hoppers. The posts are of variable geometry, made using eight different, specific, made-to-measure metal formworks, so that they can be cast on site without any visible holes in the formwork, in accordance with the architect’s specifications.
Parallel to the central structural axis, which is bathed in natural light, the horizontal walkway is unobstructed along its entire length, giving pedestrians optimum visibility of the space and excellent orientation towards bus stops, waiting areas and access to the upper forecourt. Light-coloured concrete will be the main building material, treated with quality and left exposed. This design is intended as a manifesto of the obvious, making the space easy to read and understand, as well as tactile. The use of natural and artificial light to bring out the hidden features of the structure will help passengers to make it their own. In this way, the various hoppers will bring in streaks of light here and there, giving the station a soft, chiaroscuro feel. The use of quality treatments is accompanied by a highly absorbent acoustic treatment that will avoid any resonance effects in the station. This acoustic treatment will be covered by a false wooden ceiling with vertical slats, combining acoustic efficiency with a warm appearance.
AREP mission: Project management assistance
Architect: SNCF Gares & Connexions
